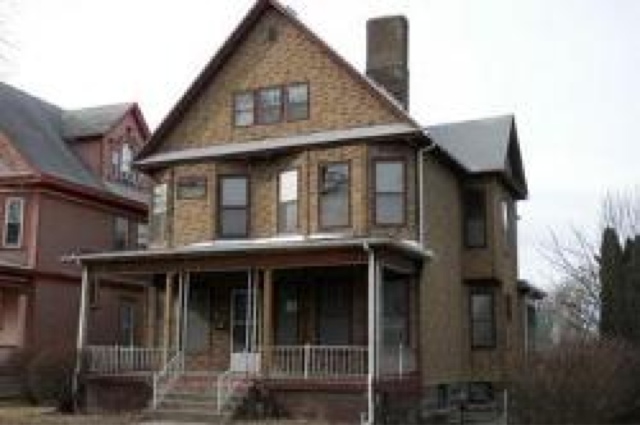The Victorian: Beginning the Odyssey
So where to start this odyssey of home remodelling; I suppose I'll start this story where every story begins, the beginning.
By now anyone who has happened upon this blog has seen several interesting cooking and home-maker posts by my wife, and the occasional dryly written technical account of something I have recently built or grown. As we have been quite busy the last year our posts have been few and far between, with the last one in April after we had begun the process of buying our next house. Now, when I say process, I mean PROCESS of buying a HUD repo house. Actually this was fairly straightforward from our end as the buyers, but it did take quite a while. As a point of fact it took about two months from writing an offer to the closing, even though our offer was accepted by day two, and our financing was cash (home equity line from our current house) which would mean any other seller would close in a matter of days. We did later learn that HUD was slow-playing the closing while they investigated us as potential house flippers due to our offer being a cash offer. Apparently they were oblivious to the condition of the property meaning no financial institution would ever loan money against this property. So anyway we closed on the property in late June.
Construction began in late September after the completion of work on our second rental property, which stretched all the way to Labor Day weekend, and we immediately ran into delays. First off we could not get the electric turned on to the house without a city inspection to clear the system first. At this point the Utility had the property flagged as abandoned since the service had been off for over a year. Now, this is not unreasonable for the utility, but it lead to several delays as I went ahead and modified some electrical items that I knew the be not code legal. Then again it led to further delays as I modified a few more things that the electrical inspector wrote up before he would give the go ahead to turn on the service. Combine this work with some other ongoing work to remediate termite damage to the rear porch, an early winter, and a tight work schedule and I am roaring ahead on schedule to have this project completed sometime in the next century, so much for my wifes estimate of 6-8 months.
So far the work has been focused on the rear porch area of the house, which is in the process of becoming part of the new open concept kitchen/ dining area of the house. Now to begin with I knew there were major issues with this area. Given the "bounce" in the rear porch I kenw some structural issues were definitely involved in in the porch floor, but in point of fact there was NO structure. Actually the porch floor was holding the "structure" up, and the porch was closer to termites holding hands than the craftsmanship of my forefathers. Anyway, I won't bore the reader with details, but with much demolition, cleaning, shoring, re-framing, sheathing, insulating, etc. the rear porch is now a solid part of the new kitchen area, and a rear door has been installed that is actually meant to be on the outside of a house.
So, things are moving along slowly, but are beginning to look up. With the power on, and a wood heater installed I can turn to finishing the demolition work, while also turning some of the construction debris into so a welcome temporary heat source for the winter. Following this work I will be moving ahead with re-building the butler stairs, which will make then structurally stable while also opening up space for a powder room on the main floor to replace the full bathroom that is being turned into the new eat-in dining room. Outside of this area we will be remodeling the main bathroom on the second floor, and the kitchen. This work combined with ducting for a replacment furnace and a general facelift for the house overall will wrap up phase one of the construction on this property.









Comments
Post a Comment